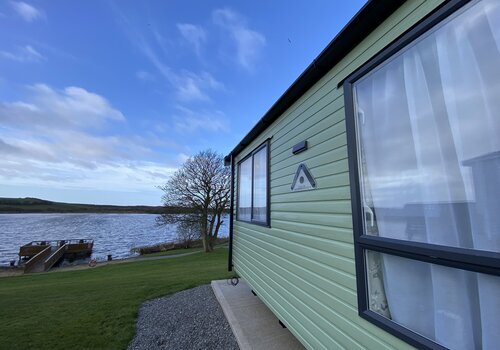

Featuring a sleek partition wall that creates a distinct separation between the kitchen and living space, along with a convenient side hallway, this innovative design caters perfectly to both families and couples alike. With chic light grey storage furniture and soft blue accents from the soft furnishings, this model truly stands out from the crowd. The spacious living room of the Sorrento benefits from plenty of natural light and with two 3-seater sofas, there is plenty of room for the full family to relax. The dining area has a freestanding table and 4 chairs. A large master bedroom with a kingsize bed set against a chic grey tongue and groove panelled headboard with wood effect trims and matching wardrobe. A vanity unit and tub stool create the perfect area to get ready for the day. The ensuite to the master bedroom has a wash basin and WC. The twin bedroom in the Sorrento is spacious with two single beds. Wall mounted headboards and centre bedside shelf are included as standard. The main bathroom in the Sorrento features a shower cubicle with WC and extractor fan, along with a large vanity unit with ample storage and modern countertop wash basin. What’s included: Siting, connection and commission Gas and Electrical safety tests TV aerial Choice of available plots