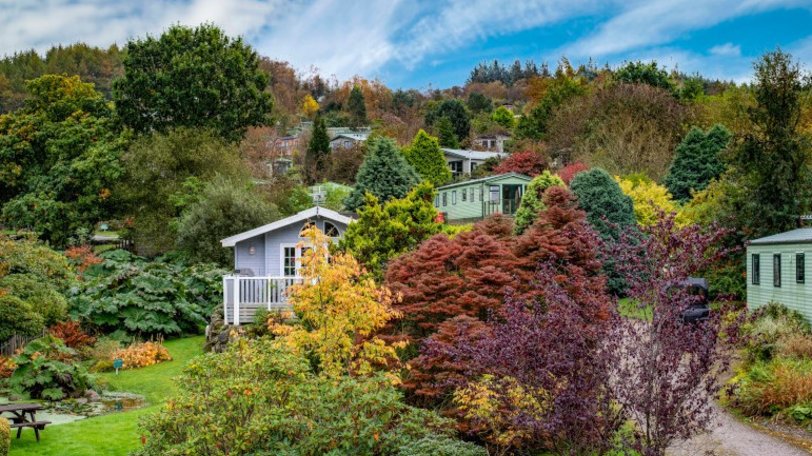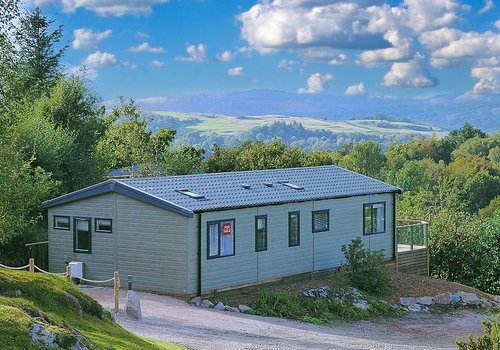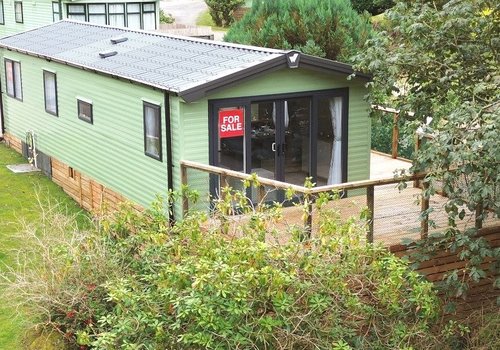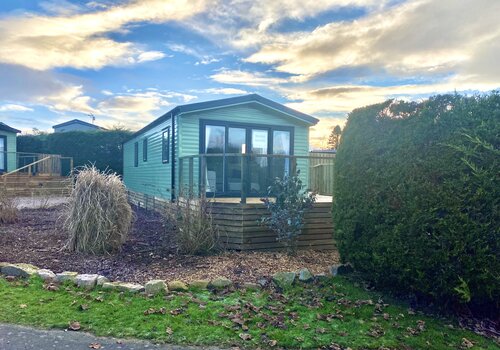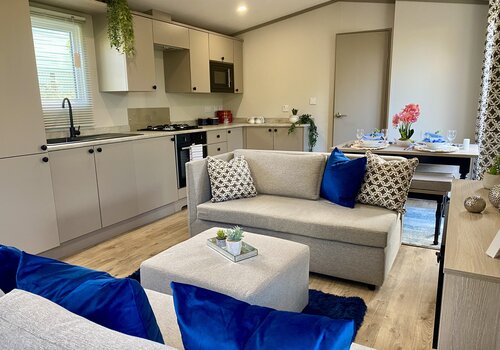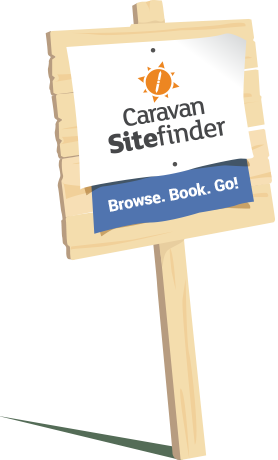A very special location! This is an ideal location from which to view the beautiful areas of Dumfries and Galloway. The Coastal Kippford site is very well organised, clean, well run, good facilities with members of staff only too willing to help without intruding.
- 20 May 2022
Coastal Kippford
Anonymous guest
Super site! Just returned from a short break in our motorhome at Coastal Kippford. It is a lovely quiet site, with great access to the amenities in Kippford and super walks close by. Very helpful, friendly staff in a well maintained park. Highly recommend.
- 07 Aug 2021
Coastal Kippford
Anonymous guest
A well kept, clean and quiet caravan site.
- 23 Sep 2020
Coastal Kippford
Anonymous guest
A beautifully laid out site, with plenty of space between each caravan. Lots of natural countryside all around. Always kept clean & tidy. Kippford is a lovely area of natural beauty.
- 13 Sep 2020
Coastal Kippford
Anonymous guest
Lovely scenery, amazing views, easy walk.
- 15 Aug 2020
Coastal Kippford
Anonymous guest
We have had a wonderful Holiday at Coastal Kippford enjoying the Wildlife and Scenery in the area. The Coast around Kippford is wonderful plus we visited the RSPB reserves of Mersehead and Ken Dee Marshes. We stayed in a Static Van which was located adjacent to the woods on Site. This was great as we were really close to nature. The site overall is very well set out with Bushes and Trees around the Vans that made the place very pleasant to the eye.
- 05 Oct 2019
Coastal Kippford
Anonymous guest
Beautiful accommodation, scenery and peace & quiet.
- 28 Aug 2019
Coastal Kippford
Anonymous guest
I was the winner of the January 2019 Competition for the lodge holiday. My self and family have recently taken this. We had never been to Scotland so was amazing to win. The lodge with hot tub was spacious and well equipped. All very well maintained including hot tub been checked everyday. Beautifully well kept area with amazing views. Lovely woodland walk that brings you to a shell beach with mr ice cream van at the end to give you refreshment before your walk back. It was a wonderfully relaxing break and i would love to return.
- 25 Jun 2019
Coastal Kippford
Anonymous guest
Situated on an estuary with stunning views. There are lovely walks from Kippford along the coast to Rockcliffe.
- 27 May 2019
Coastal Kippford
Anonymous guest
Just got back from spending 6 days here and I've got to say it was one of the nicest stays we've ever had. We had 2 dogs with us and literally 2 minutes into a woodland walk which takes an hour's gentle stroll in to the lovely village of Kippford. The caravan itself was immaculate and the site was maintained to an excellent standard. I would definitely recommend it to anyone.
- 05 May 2019
Coastal Kippford
Anonymous guest
It's a great place to pitch your caravan and explore the surroundings. I have stayed here many times, never been disappointed.
- 18 Apr 2019
Coastal Kippford
Anonymous guest
This wonderful peaceful site is almost our second home. I love it here. It is a special place. The site is in a beautiful spot close to woods and the sea. The bird life and red squirrels are a joy to watch - who needs t.v. There is also so much to see and do in the area for all the family - chocolate and ice-cream factories, gardens and nurseries and loads of outdoor activities in particular Laggan. The site is very well cared for and the staff are extremely helpful and friendly. Castle Douglas and Kirkcudbright are small towns which have lots of independent businesses offering many treats.
- 01 Jul 2018
Coastal Kippford
Anonymous guest
Came for a weeks stay with my little family over the Easter period to visit some friends (already caravan owners on the park). We were worried the kids would be bored (aged 9, 7 and 4) but I needn't have been concerned. Had such a lovely time. Back to nature, playing outdoors, enjoyed the rain, mud and the parks, and we managed to keep tablets and TV to a minimum. It was an 8 hour car journey for us but we will definitely be back!
- 13 Apr 2018
Coastal Kippford
Anonymous guest
My fourth time returning to Kippford Holiday Park, probably one of the best holiday sites in the country (If not the best!). Fantastic site situated on the side of a hill, well landscaped with great views over the forests and hills. The welcome pack provided includes some really useful leaflets with local attractions and places to visit and being within walking distance of both Kippford and Rockcliffe means there is plenty to do even if you want to stay local on an evening. Tea and milk is provided when you first enter the caravan, a much needed welcoming for when you have travelled a long way to get there (4 hours for me). Overall, perfect holiday, will be returning again next year no doubt!
- 22 May 2017
Coastal Kippford
Anonymous guest
Shouldn't really comment on this as it's a place that needs to be kept secret! A gem of a 'get-away-from-it-all' location. Beautiful place xxx
- 12 May 2017
Coastal Kippford
Anonymous guest


