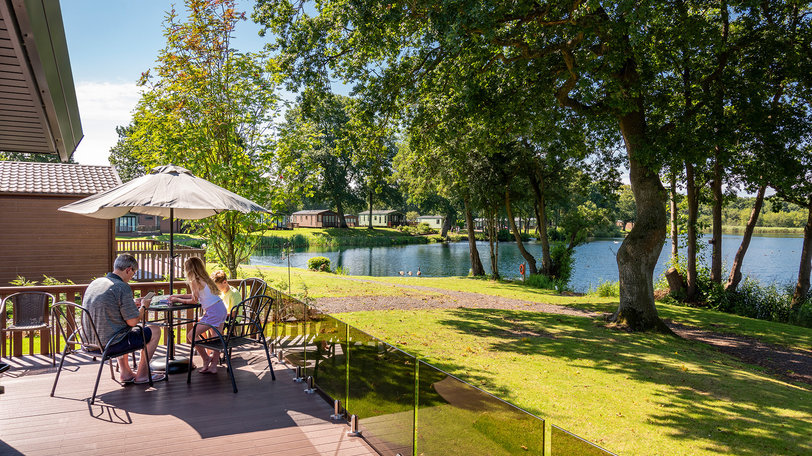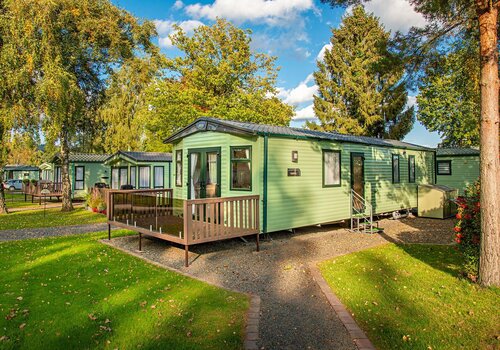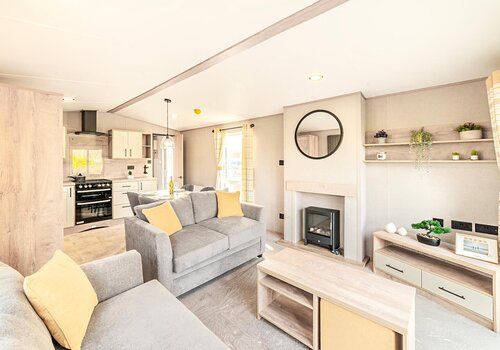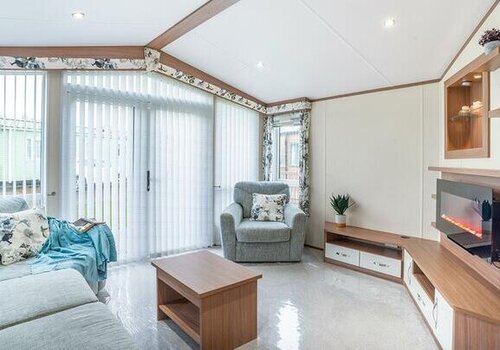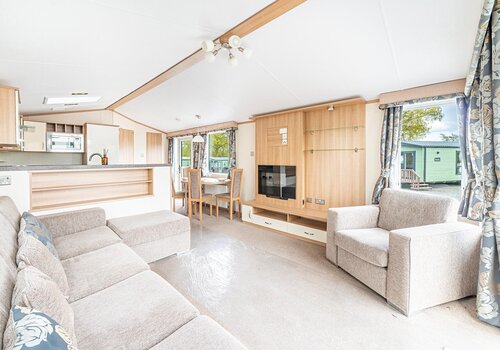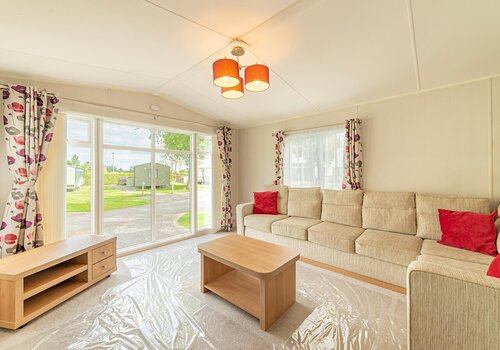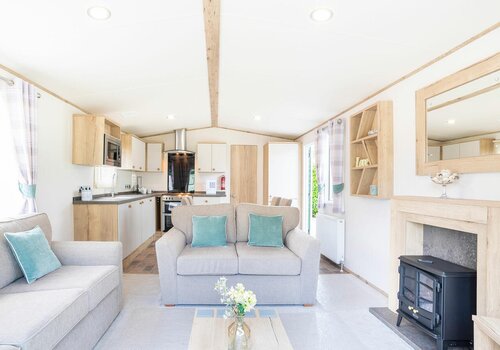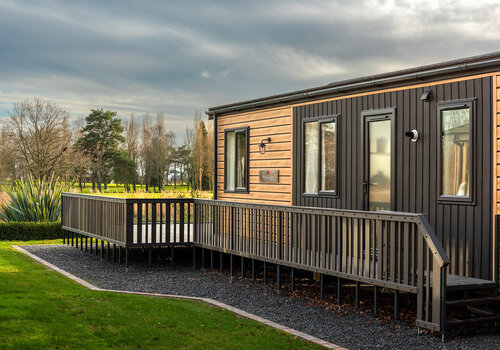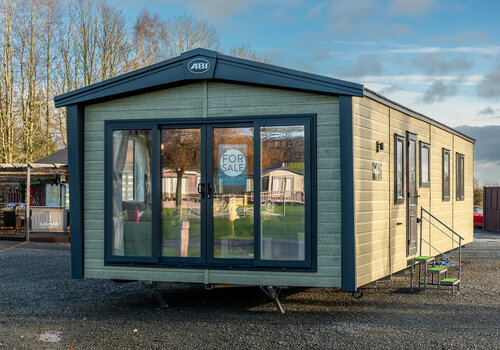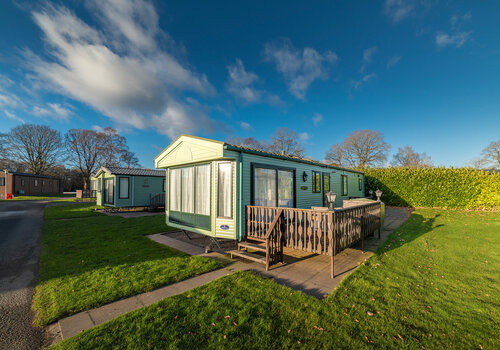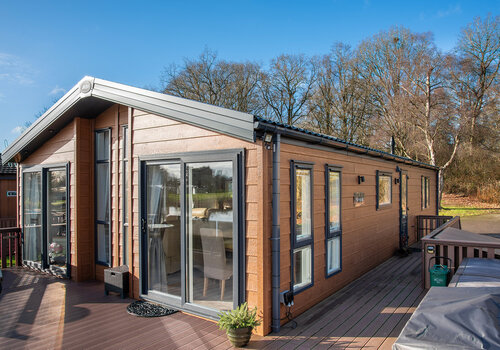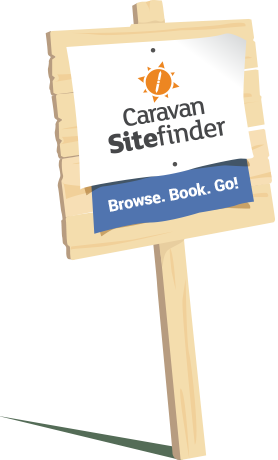
Pearl Lake Country Holiday Park
Hereford, Herefordshire
Offers available
Book 7 nights and save 10%
Offer available anytime except high season dates (see website for details)
Offer applies to 2 people staying in a touring caravan, motorhome or tent and is inclusive of services. Additional costs may apply for children, additional adults and pets see website for details.
Please quote "7 nights save 10%" offer via UKCampsite at time of booking. Offer cannot be used in conjunction with any other offer.
Save 10% on your stay in our self-catering stay at Pearl Lake:
Offer is for bookings of 7 nights or more.
Contact park direct for price and bookings on 01544 388312 or email info@arrowbank.co.uk quoting UKCampsite self-catering lodge discount.
If you are a Blue Light Card Holder or a Defence Service Discount Card Holder then we offer a 10% discount on bookings.
(Cannot be used in conjunction with any other discount or offer or on Bank Holidays)
Offer available anytime except high season dates (see website for details)
Offer applies to 2 people staying in a touring caravan, motorhome or tent and is inclusive of services. Additional costs may apply for children, additional adults and pets see website for details.
Please quote "7 nights save 10%" offer via UKCampsite at time of booking. Offer cannot be used in conjunction with any other offer.
Save 10% on your stay in our self-catering stay at Pearl Lake:
Offer is for bookings of 7 nights or more.
Contact park direct for price and bookings on 01544 388312 or email info@arrowbank.co.uk quoting UKCampsite self-catering lodge discount.
If you are a Blue Light Card Holder or a Defence Service Discount Card Holder then we offer a 10% discount on bookings.
(Cannot be used in conjunction with any other discount or offer or on Bank Holidays)
Open from
1st March to 2nd January
Contact
- Phone
Telephone 01568 708326 Telephone (Rental) 01568 708326 Telephone (Sales) 01568 708326 Telephone (Touring) 01568 708326
| Telephone | 01568 708326 |
|---|---|
| Telephone (Rental) | 01568 708326 |
| Telephone (Sales) | 01568 708326 |
| Telephone (Touring) | 01568 708326 |

